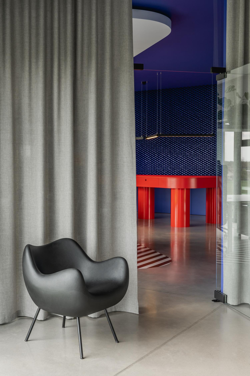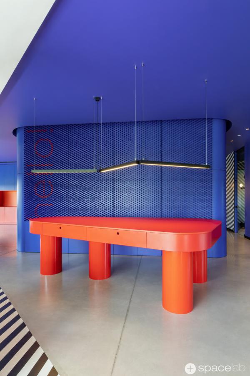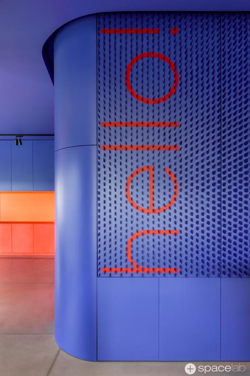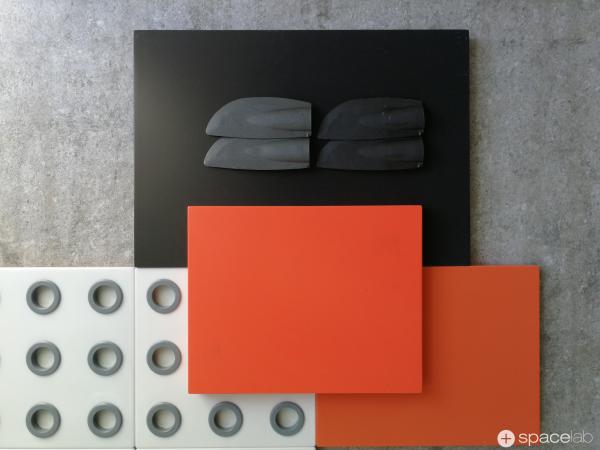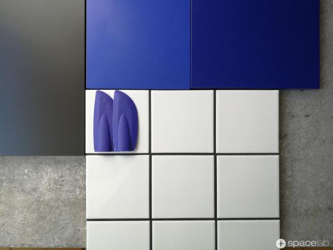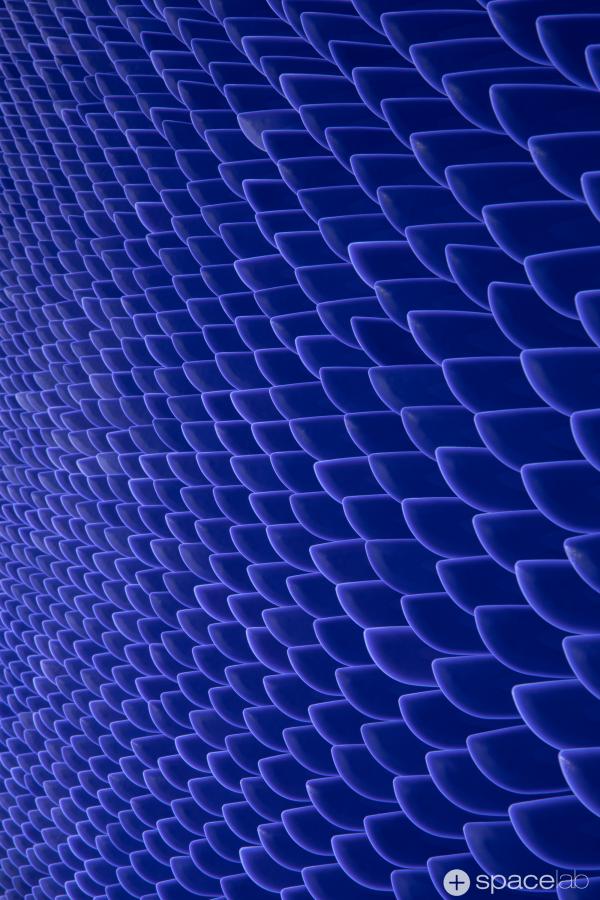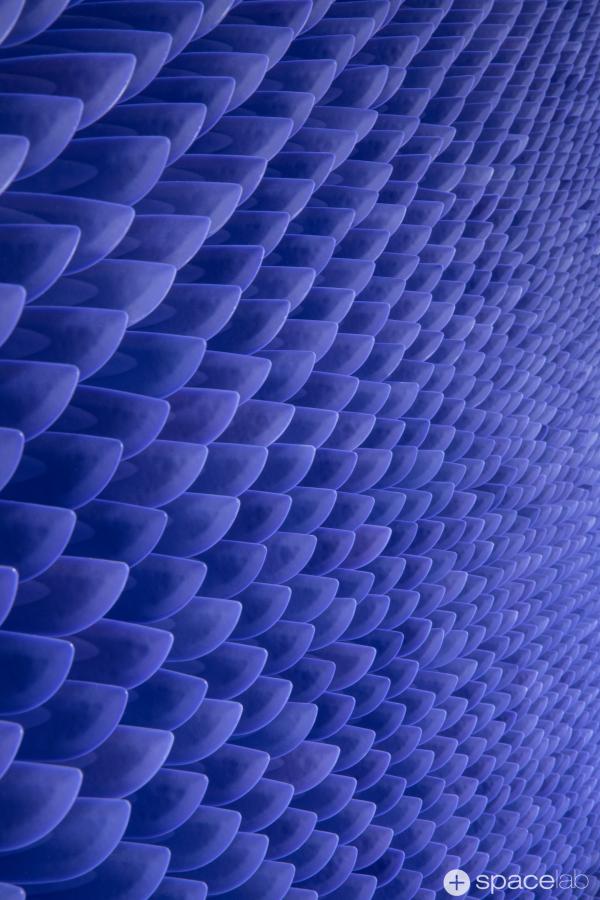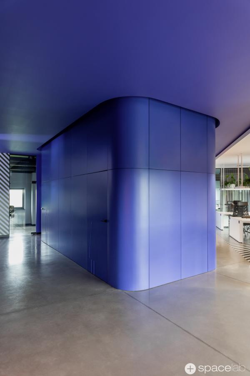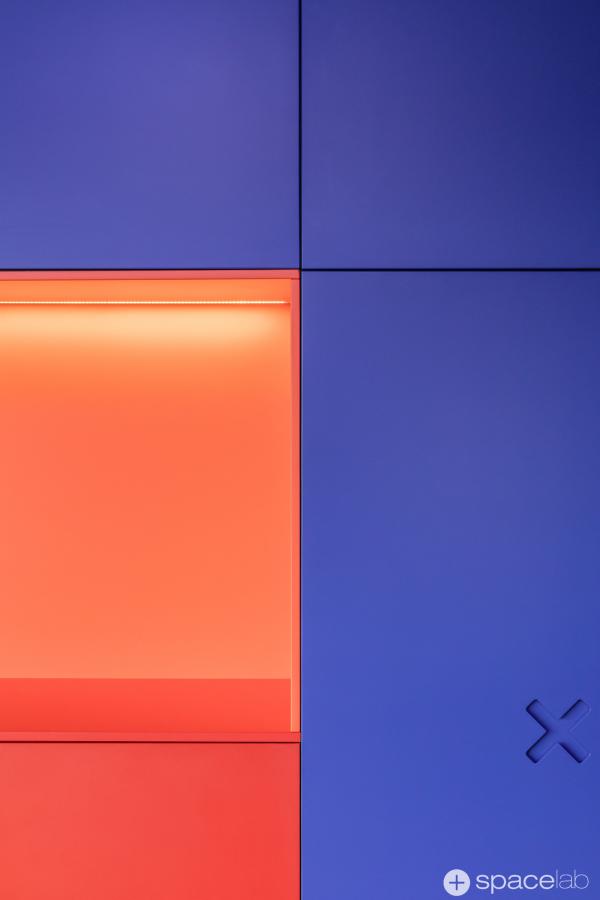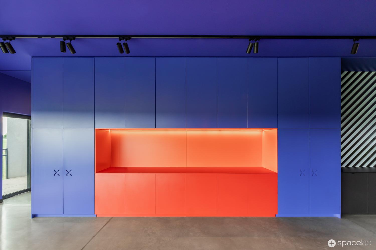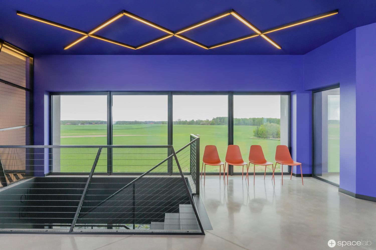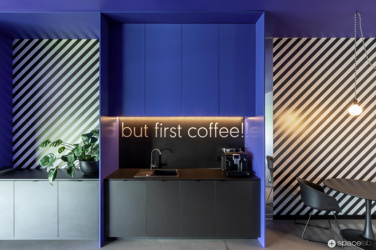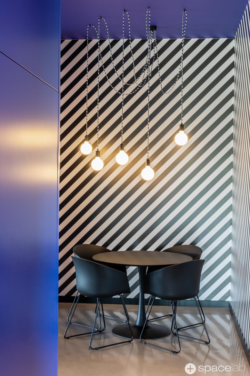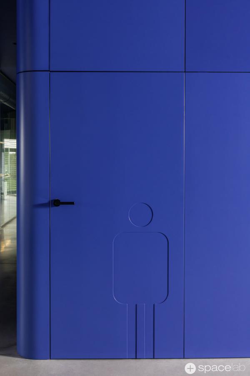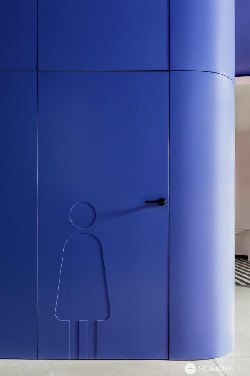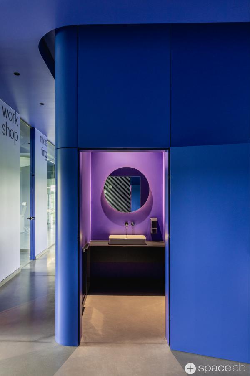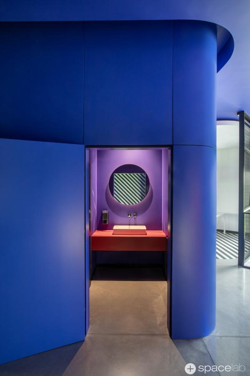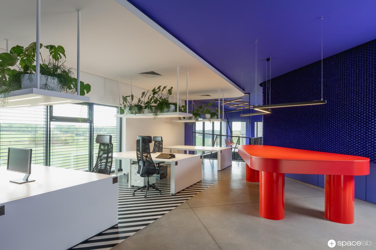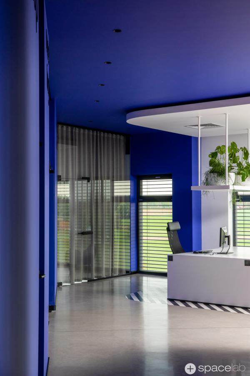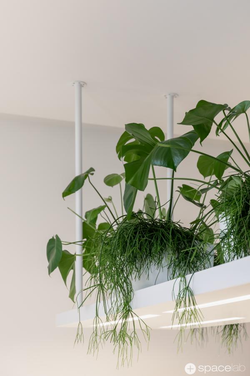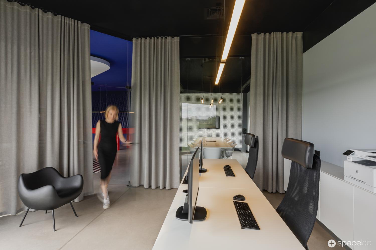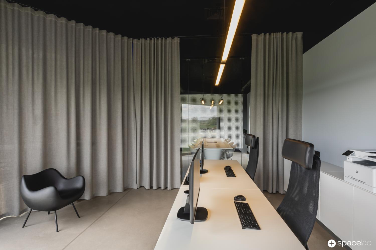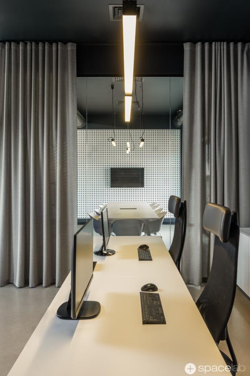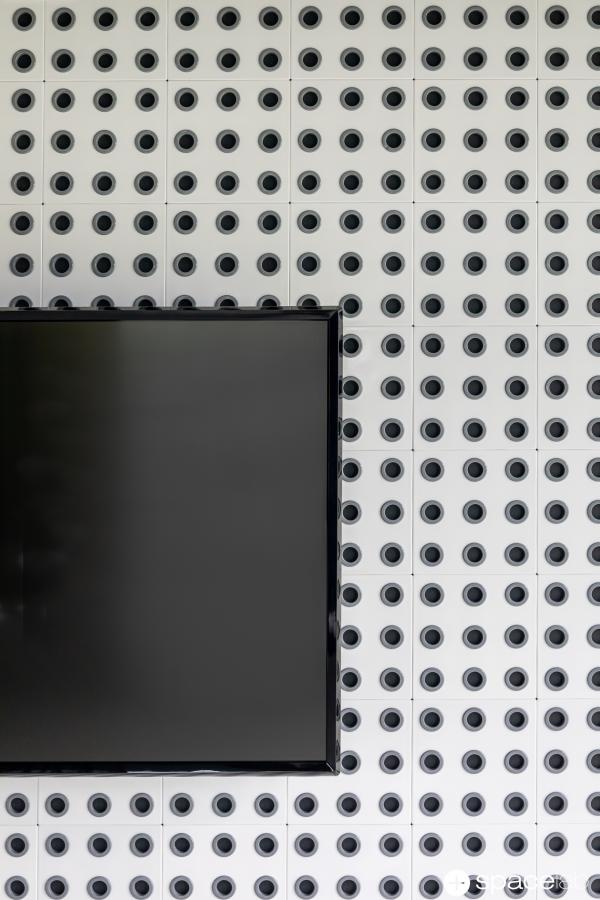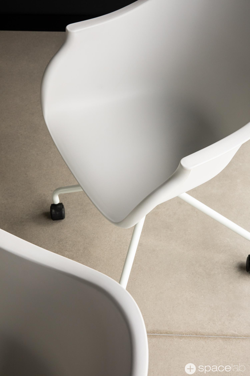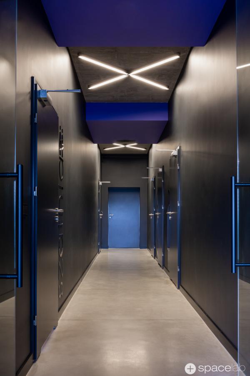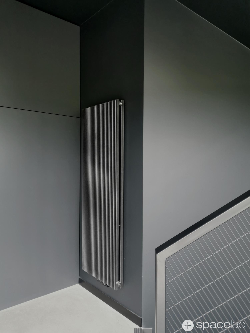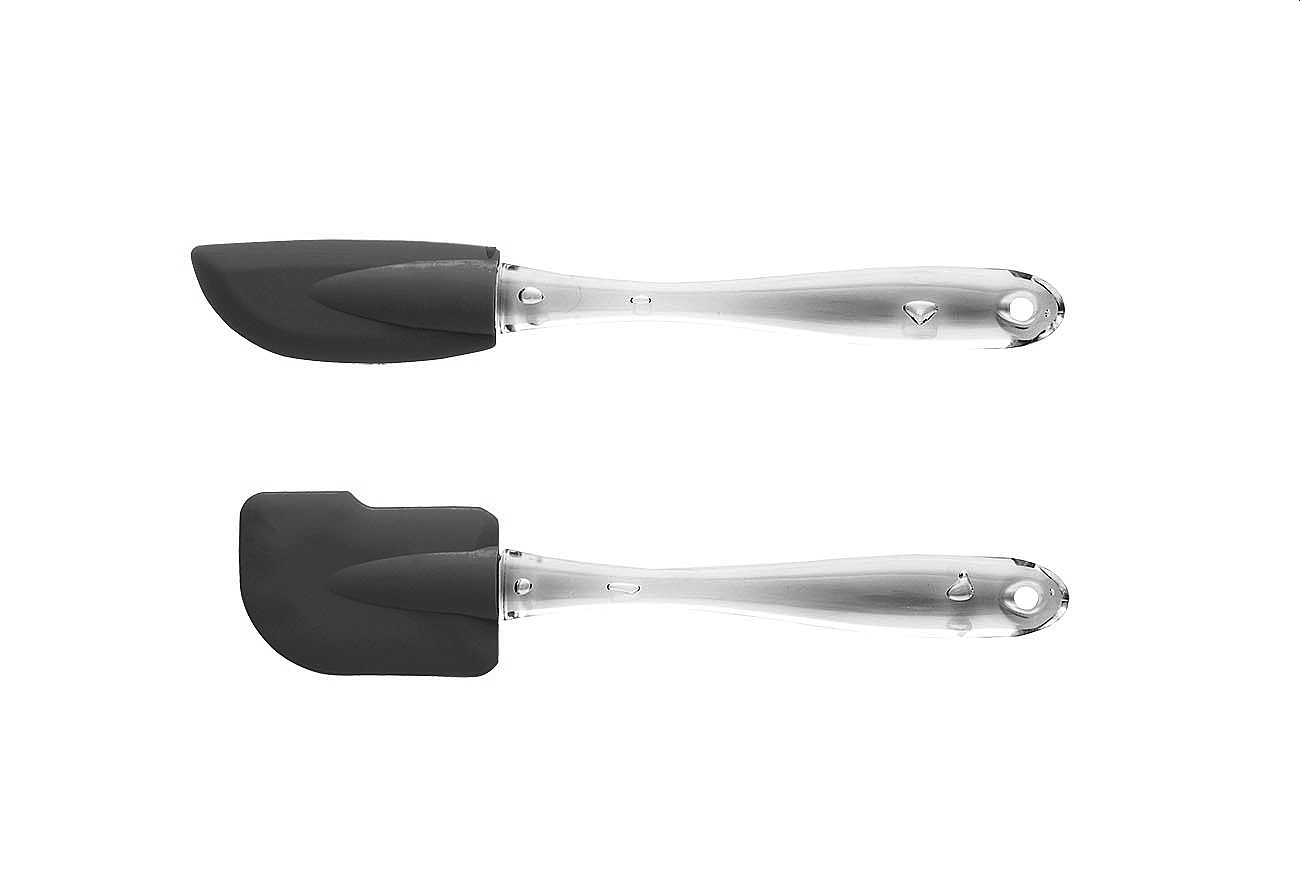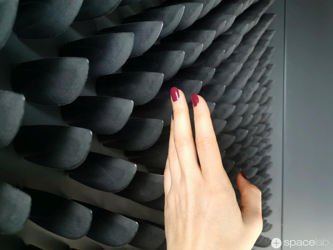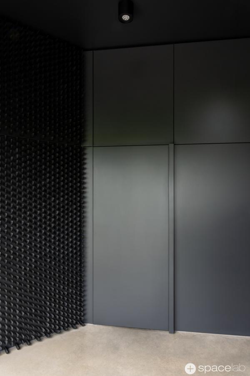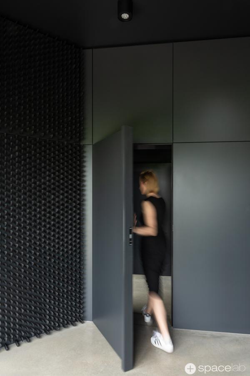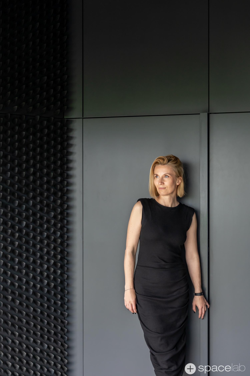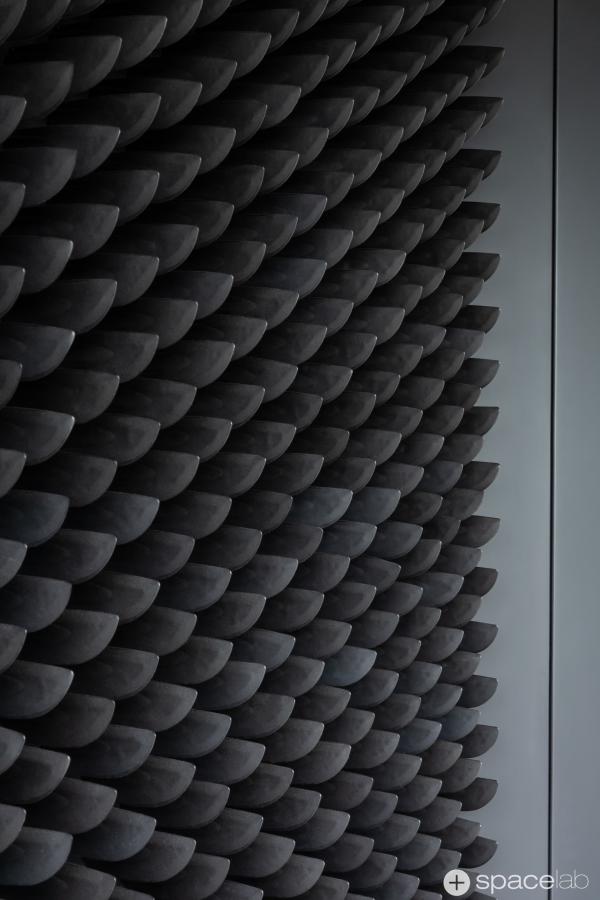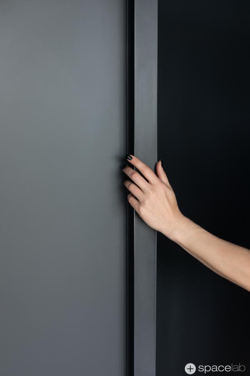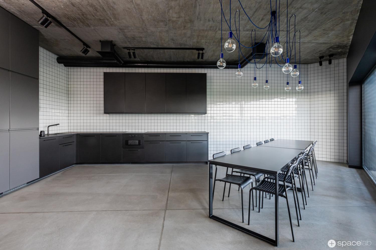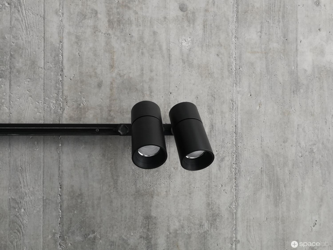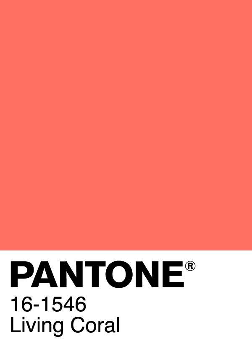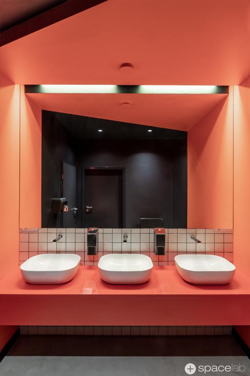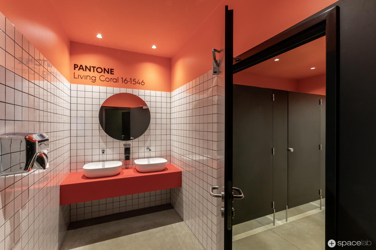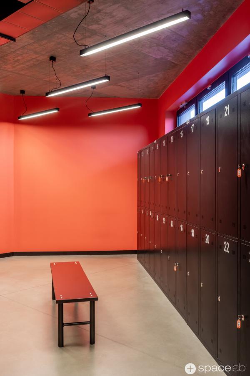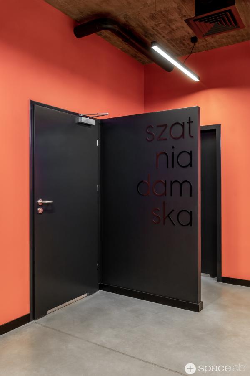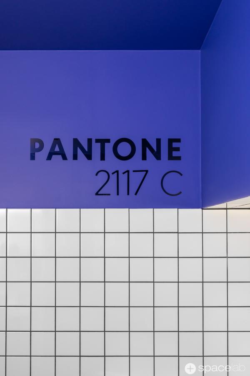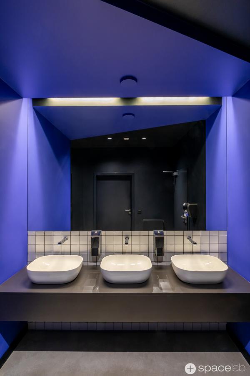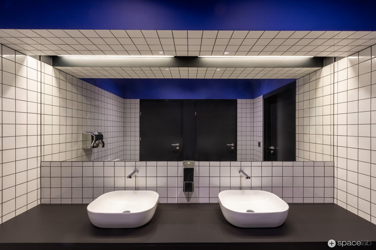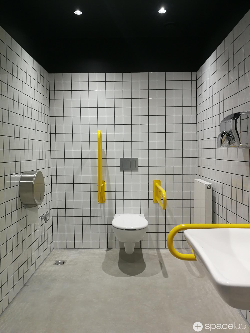

PROJEKT WNĘTRZ BIUROWYCH FORMSON | Murowana Goślina
Projekt wnętrz biurowych - SHOWROOM I BIURA DLA "LUDZI OD KOLORÓW"
Powierzchnia użytkowa: 550 m2 / 2270m2
Inwestor : FORMSON
Projekt i realizacja : 2018/ 2020
Zespół : Agnieszka Deptuła, Agnieszka Małecka
Foto : Moiz
Publikacje : Archello WhiteMAD Property Design Top 55 Property Design Architektura&Biznes Design Milk Property Design PLN Design
Property Design umieścił FORMSON OFFICE w rankingu Top55 projektów biur z efektem "wow"
PROJEKT PEŁEN ENERGETYCZNYCH BARW POWSTAŁ DLA "LUDZI OD KOLORÓW" - FIRMY PRODUKUJĄCEJ KOLOROWE AKCESORIA KUCHENNE.
"Leitmotivem tego projektu stały się ściany najeżone tysiącami silikonowych szpatułek kuchennych produkowanych przez naszego klienta. Pomysł wykorzystania ich w designie pomieszczeń pojawił się podczas wizyty w fabryce FORMSON. Gdy przechodziłam obok skrzyń pełnych identycznie wyprodukowanych elementów, pomyślałam że setki lub tysiące tych małych kawałków - zestawionych razem- zrobią niesamowite wrażenie przestrzenne. Poza tym będą też przestrzenną reklamą możliwości produkcyjnych naszego klienta, moodboardem w formacie XXL pomocnym na spotkaniach z ich własnymi kontrahentami. Jednym słowem – stworzyliśmy FORMSONowi designerską ścianę, będącą jednocześnie prezenterem jego własnego produktu "
Aga Deptuła
główny architekt i właścicielka SPACELAB.
W
projekcie tych wnętrz komercyjnych wykorzystaliśmy w designie
pomieszczeń dwa produkty klienta. Pierwszym z nich są szpatułki
kuchenne (które widzimy na czarnej i niebieskiej ścianie) , drugi
to podkładki pod gorące naczynia. Perforowana okładzina na ścianie
sali konferencyjnej jest właśnie stworzona z takich podkładek. To
znów jest reklama możliwości produkcyjnych naszego klienta.
Zmultiplikowanie tych elementów pokazuje dokładność procesu
produkcji - okładzina całej ściany jest idealnie równa, bo każdy
z mini elementów taki jest.
Co ciekawe - FORMSON kojarzony jest w branży jako producent kolorowego wyposażenia kuchni. W swojej pracy wykorzystują i testują różne barwy i tonacje z wzorników Pantone'a (do których odniesień również szukajcie na zdjęciach :)). A jednak start zaplanowaliśmy im trochę przewrotnie - w monochromie... Intro do ich siedziby jest w wersji noir. Chodziło nam o stworzenie wejścia w kontrze do wizerunku i zaplanowanie gry z widzem dopiero w kolejnym kroku.. Eksplozję koloru pokazaliśmy w dalszej części siedziby - w strefach pracy i działania.
. . .
Investors turned to studio SPACELAB with the task of designing the interior of their new headquarters. The architects started their work with an analysis of the company's profile and visited the first FORMSON headquarters to get to know better what the client does, what it produces. "Thanks to this trip, we came up with an idea that became the leitmotif of the project. Distinctive accent of this project became the walls bristling with thousands of silicone kitchen spatulas produced by our client. The idea of using them in the design of the rooms appeared during a visit to the FORMSON manufacture. As I walked past crates full of identically manufactured pieces, I thought that hundreds or thousands of these little pieces - put together - would make an amazing impression. In addition, they will also be a spatial advertisement of our client's production possibilities, a moodboard in the XXL format, helpful during meetings with their own contractors. In a word - we created a unique design walls for FORMSON, which are also a presentation of the company own product " says Agnieszka Deptuła, the main architect and owner of SPACELAB.
In the design of these commercial interiors, we actually used two customer products. The first are kitchen spatulas (which we can see on the black and blue walls), the second are pads for hot dishes. The perforated cladding on the wall of the conference room is just made of these pads. This is again an advertisement of our client's production capabilities. The multiplication of these elements shows the accuracy of the production process - the cladding of the entire wall is perfectly even, because each of the mini elements is like that.
Interestingly, FORMSON is associated in the industry as a producer of colorful kitchen equipment. In their work, they use and test various colors and tones from Pantone's patterns ( look for references to them in the pictures :)). And yet we planned the start for them a bit suprisingly - in monochrome ... The intro to their headquarters is in noir version. We wanted to create an entrance in opposition to the image of the company and plan the game with the viewer. In entrance and staircase the interior is in monochrome , but in the next step we see the explosion of color. The power and energy of Pantone colours is concentrated in work and action zones.
